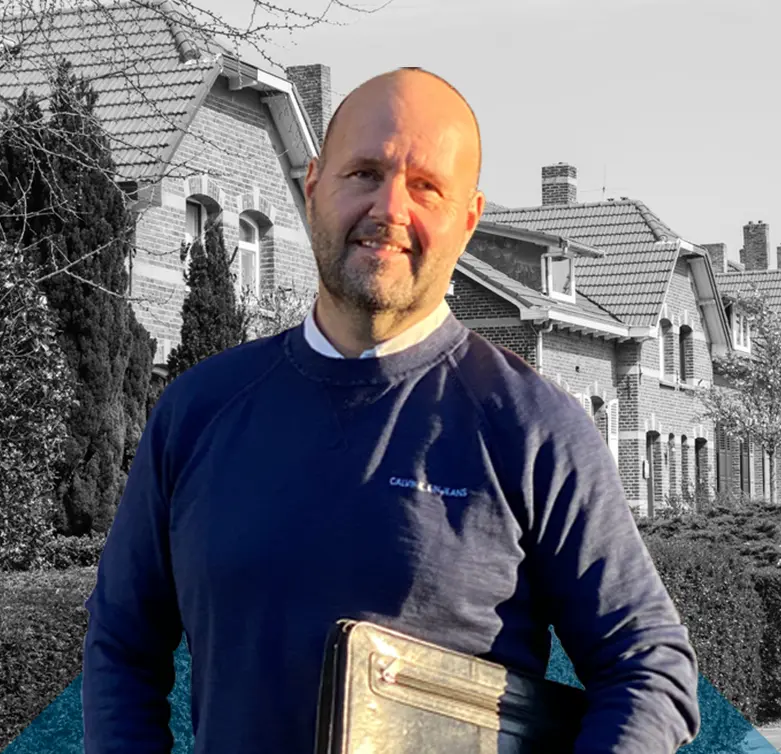
Broekhuizenstraat 10, 6374 LL in Landgraaf – Rimburg
the so -called “klompehuuske”.
Rural location, stately, renovated and modernized house with beautiful terrace and garden with unobstructed views.
Basement:
Basement can be reached via floor shut in the dining room.
Ground floor:
Driveway with space for 2 cars. Access to yard with the house with entrance on the left newspaper, and on the right a large hobby room annex large covered terrace with the possibility of outdoor kitchen and storage space, connection electricity is present. Trapkartij to a lower back garden with lots of greenery, pond, and on a free view of a protected nature reserve.
Entrance to a home, conservatory with tiled floor and wood stove, view of the garden and behind protected nature reserve,
Intermediate portal tiled toilet, boiler loft with hr. Nefit Combi boiler (ownership, approx. 2000) and connection washing machine and dryer, tiled bathroom with walk-in shower-stupid sink.
Meter cupboard. Passing to dining room with wooden floor and floor shut to basement.
Hall with tiled floor and front door, staircase to floor 1,
Passing to separate kitchen with modern kitchen with the style of the home, equipped with all equipment and conveniences.
Passing to read annex sitting room with tiled floor and fireplace with authentic wood stove.
Floor 1:
Accessible via fixed staircase, spacious landing, room 1 with wooden floor parts and hatch to large attic, bedroom 2 with wooden feeding parts.
Floor 2:
Via Liège and stairs accessible, very large and high mountain attic where a fantastic hobby or workspace can be realized.
This very authentic and characteristic home is very rural with a terrace and garden looking out on a free, protected green area.
The property is suitable for several purposes.
The covered outdoor terrace and the corresponding outdoor space can be indicated several fillings.
The property has been adjusted in terms of a piping, wiring, electricity, meter cupboard and water connection.
The house is partly equipped with insulating glass.
The house is partly insulated.
The house has a modern and suitable kitchen.
The house has a modern and practical toilet and bathroom.
Year of construction: approx. 1770
Rebuilt: ca. 1976 and late 90s early 2000
Surface: approx. 600 m2
Living area: approx. 120 m2
Content: approx. 450 m3
Acceptance: In consultation
** Contact us now for more information and to arrange a viewing. **
This sales information has been compiled with the necessary care. We are partly dependent on information that we receive from third parties. However, you cannot derive any rights from inaccuracies and/or imperfections. If certain information is of essential importance for you, we advise you to check it for accuracy. On the other hand, no liability is accepted for any incompleteness, inaccuracy or otherwise, or the consequences thereof. All specified sizes and surfaces are indicative;
The buyer is at all times entitled to carry out a architectural investigation for his own account or to consult other advisers in order to gain a good insight into the state of maintenance or other aspects of the property. When making an offer, the buyer must immediately indicate whether he wants such an investigation.
The deposit/bank guarantee is 10% of the purchase price. The buyer must deposit this 1 week after the expiry of the resolutive conditions with the relevant notary. To protect the interests of both the buyer and seller, it is explicitly stated that a purchase agreement with regard to this immovable property will only be concluded after the buyer and seller have signed the purchase agreement (“written requirements”).

To not miss anything from our new housing offerings, you can create a premium search profile here. This way, you will receive an email for every new home that meets your criteria, allowing you to react first and increase your chances of securing the property.
