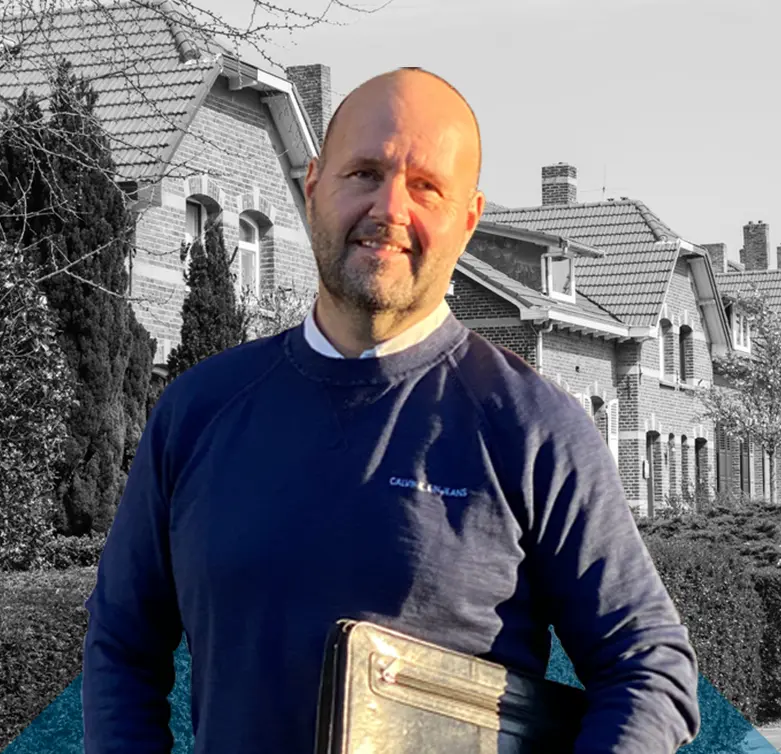
For sale: Dr. Clemens Meulemanstraat 86 – Spacious character with deep garden, garage, workshop and solar panels in Heerlen
Living area: approx. 139 m²
Plot area: approx. 702 m²
Gross content of the house: approx. 538 m³
Number of bedrooms: 4
Year of construction: 1937
Energy label: requested
Solar panels: 6 pieces
Central heating boiler: ownership
Living with character, space and sustainability – in a popular location in Heerlen. This spacious 1930s house on the Dr. Clemens Meulemanstraat 86 is perfect for those looking for character, solid build quality and plenty of room for their own living ideas. The house is located in a quiet street in the Heksenberg district, close to facilities, nature and the center of Heerlen.
The house has a spacious driveway, detached garage with extra storage, deep back garden, large hobby/storage room building and no fewer than four (sleeping) rooms, spread over two floors and a spacious attic. Thanks to 6 solar panels and a central heating system, you also benefit from extra comfort and energy saving.
Layout:
Ground floor:
Authentic entrance (approx. 7.7 m²) with original tiled floor and staircase. From the hall access to the toilet (approx. 1.0 m²), the basement (approx. 9.9 m²), kitchen and living room. The light Doormaardkamer (approx. 34.4 m²) has an attractive bay window, characteristic fireplace with natural stone fireplace and wooden beamed ceiling.
The separate kitchen (approx. 9.5 m²) is located at the rear and overlooks the courtyard and the garden. Subsequently a practical utility room/rear portal (approx. 5.7 m²).
First floor:
Landing (approx. 3.2 m²) with access to three spacious bedrooms:
Bedroom 1 (front): approx. 14.2 m²
Bedroom 2 (rear): approx. 13.5 m²
The neat bathroom (approx. 6.2 m²) has a bath, toilet and double sink.
Second floor:
Fixed stairs to the attic floor with another two full -fledged rooms and storage space:
Bedroom 3: approx. 7.6 m²
Bedroom 4: approx. 7.6 m²
Landing: approx. 3.2 m²
Ideal as a guest room, office or hobby room.
Basement:
Via the hall you reach the basement of approximately 9.9 m²- perfect as a wine or pantry cellar.
Outdoor space:
The house has a very spacious, closed driveway with a gate, which leads to the detached buildings behind the house. The deep back garden is attractively laid out with various terraces, a tiled path, mature greenery and lots of privacy.
Detached garage: approx. 27 m²
Adjacent storage room on garage: approx. 5 m²
Separate stone workshop/storage room in the back garden: approx. 45 m²
Deep back garden: approx. 40 meters, with sun, shadow spots and many options
Features:
Semi -detached 1930s home with characteristic details
Ca. 139 m² Housing area
4 bedrooms, spread over first and second floor
Cellar, large attic and lots of storage space
Deep back garden with large garage and detached workspace
Plot area: 702 m² (Kad. Heerlen, Section M, no. 1699)
6 solar panels for own energy generation
Central heating boiler
Wooden frames with partly double glazing
Largely equipped with shutters
Air conditioning available (living room)
About the neighborhood: Heksenberg – Heerlen Zuidwest
The house is located in a quiet, green neighborhood with wide streets, mainly consisting of 1930s and 1950s buildings. Supermarkets, primary schools and bus stops are within walking distance. Within a few minutes you reach the Zuyderland Medical Center, the A76, as well as the center of Heerlen.
Contact us now for more information and to arrange a viewing.
This sales information has been compiled with the necessary care. We are partly dependent on information that we receive from third parties. However, you cannot derive any rights from inaccuracies and/or imperfections. If certain information is of essential importance for you, we advise you to check it for accuracy. On the other hand, no liability is accepted for any incompleteness, inaccuracy or otherwise, or the consequences thereof. All specified sizes and surfaces are indicative;
The buyer is at all times entitled to carry out a architectural investigation for his own account or to consult other advisers in order to gain a good insight into the state of maintenance or other aspects of the property. When making an offer, the buyer must immediately indicate whether he wants such an investigation.
The deposit/bank guarantee is 10% of the purchase price. The buyer must deposit this 1 week after the expiry of the resolutive conditions with the relevant notary. To protect the interests of both the buyer and seller, it is explicitly stated that a purchase agreement with regard to this immovable property will only be concluded after the buyer and seller have signed the purchase agreement (“written requirements”).

To not miss anything from our new housing offerings, you can create a premium search profile here. This way, you will receive an email for every new home that meets your criteria, allowing you to react first and increase your chances of securing the property.

Notifications