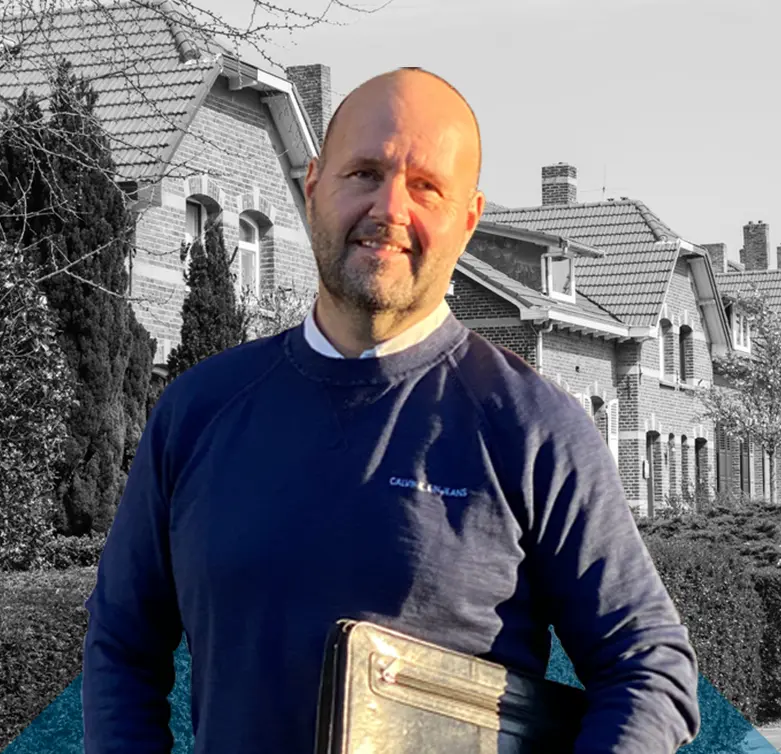
Surprisingly spacious corner house, located on the Ammonieterf in Heerlen. The house has a spacious living room, open kitchen, 3 bedrooms, storage room, luxurious bathroom and a garden located on the east.
environment
The house is located on a residential area in the Rennemig building plan in Heerlen, realized in 1985. The neighborhood is road -safe in design, small -scale with low -rise buildings full of alternation of residential areas and is in line with Heerlerheide. There are also various connecting roads as well as daily facilities in the vicinity.
Layout
Ground floor
– Hall/entrance, with wardrobe and access to the living room.
– Spacious living room (approx. 26 m²), with beautiful laminate flooring and access to the open kitchen.
– Open kitchen (block), AFM.CA. 2.48m x 2.42m, with extractor installation.
– Hall, with staircase and toilet room.
– Nicely finished toilet room, with a floating toilet with hand basin.
First floor
– Landing, with access to the three bedroom and bathroom.
– Bedroom II, AFM.CA. 2.20×3.62, located at the front.
– Bedroom II Dim. 2.00×3.00, located at the rear.
– Bedroom III, AFM.CA. 2.93×3.68, located at the rear.
– Bathroom, AFM.CA. 2.20×2.48, with bath, toilet and sink.
Garden
– Neatly landscaped, maintenance -friendly garden located on the east.
Conditions
– The gross monthly income must be at least 2.5 times the basic rent.

To not miss anything from our new housing offerings, you can create a premium search profile here. This way, you will receive an email for every new home that meets your criteria, allowing you to react first and increase your chances of securing the property.

Notifications