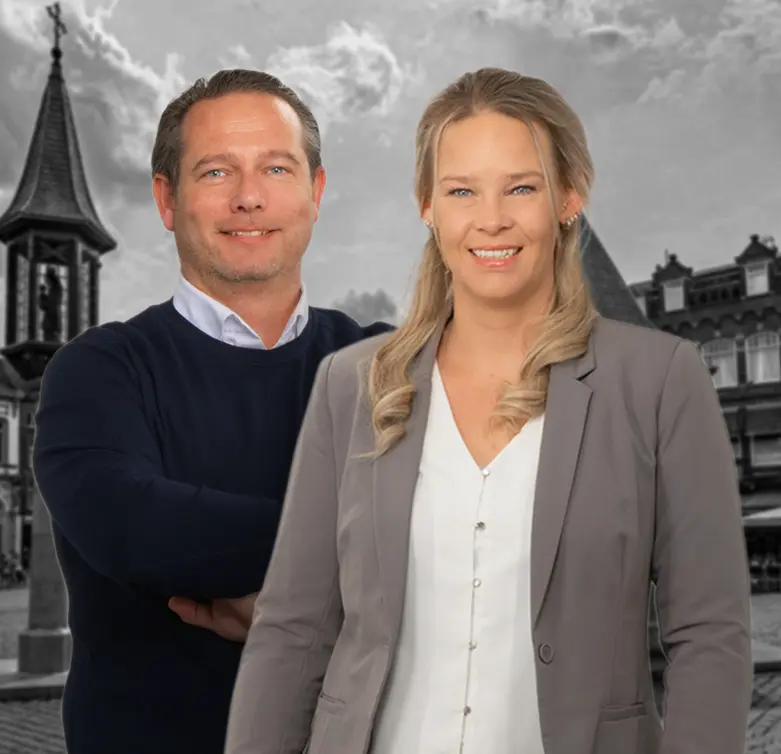
In the middle of the Uilenburg is this surprisingly spacious upstairs apartment with a sunny roof terrace. The upstairs apartment has a playfully arranged living room with small stairs that connect the dining room, the sitting room and the spacious kitchen. There is also room for storing the bike. The convenient location a stone’s throw from the terraces and a few minutes’ walk from all other urban facilities and the Central Station make the house extra interesting.
Content approx. 336 m3, WoonPlag. approx. 112 m2, year of construction 1890.
Ground floor:
Joint entrance and front door to the individual reception hall with storage space for the bike, meter cupboard and staircase to the mezzanine with a toilet room. A small staircase leads to the 1st floor.
1st floor:
Surprising split level living room with three large, characteristic windows that offer a beautiful view over the lively Uilenburg. The living room and the dining room are connected to each other through a small difference in height. The whole is finished with a parquet floor, smooth plastered walls and ceilings.
Again a small staircase and there is access to the cozy kitchen at the rear of the house with a spacious kitchen furniture arranged here. There is a practical pantry next to the stairs. From the kitchen, the 1st bathroom is also accessible with a shower and a sink.
2nd floor:
Spacious landing with roof window and sufficient storage space behind the sliding doors, where, among other things, the washing equipment has been stored in a practical way. The landing gives access to two bedrooms on either side of the house. The first bedroom functioned as an office and enjoys plenty of daylight through six beautiful windows, two roof windows and double doors that give access to the sunny roof terrace. The roof terrace is a wonderful place to enjoy outside with enough privacy. Due to a simple construction, the floor of the roof terrace can be increased for extra sight lines and sun rays.
The second bedroom is located at the quiet rear and is again accessible via a small staircase. At the same level is the 2nd toilet and the 2nd bathroom. There is also a loft ladder in this bedroom that gives access to the mountain attic.
This atmospheric upstairs apartment is particularly beautifully situated between the Bossche Markt and the Central Station.
Special location in the middle of the Uilenburg;
Parking through permit and/or rent;
Energy label D;
Buyer is obliged to become a member of the association of owners;
Contribution service costs VVE approximately € 344.74 per month;
Energy is charged separately via the VvE; Expected advance € 250
Joint HR CV combi boiler.
This information has been put together with care for you. However, we accept no liability for any incompleteness, inaccuracy or otherwise, or for the consequences thereof. All specified sizes and surfaces are in accordance with NEN2580. A non -self -housing clause and age clause are included in the deed of sale.

To not miss anything from our new housing offerings, you can create a premium search profile here. This way, you will receive an email for every new home that meets your criteria, allowing you to react first and increase your chances of securing the property.

Notifications